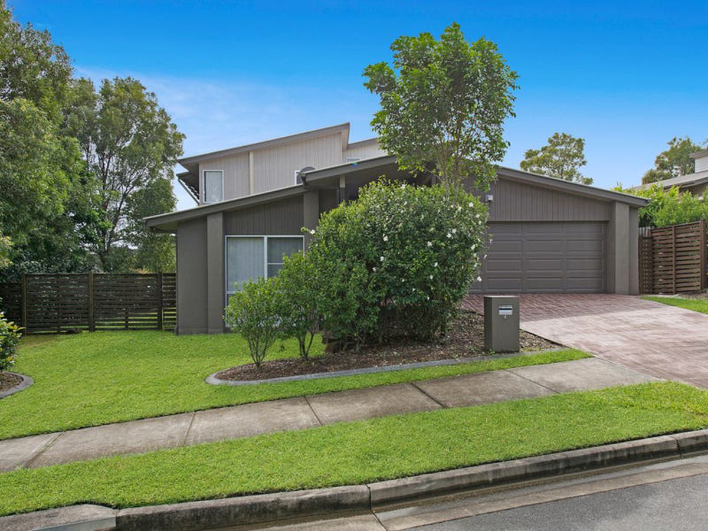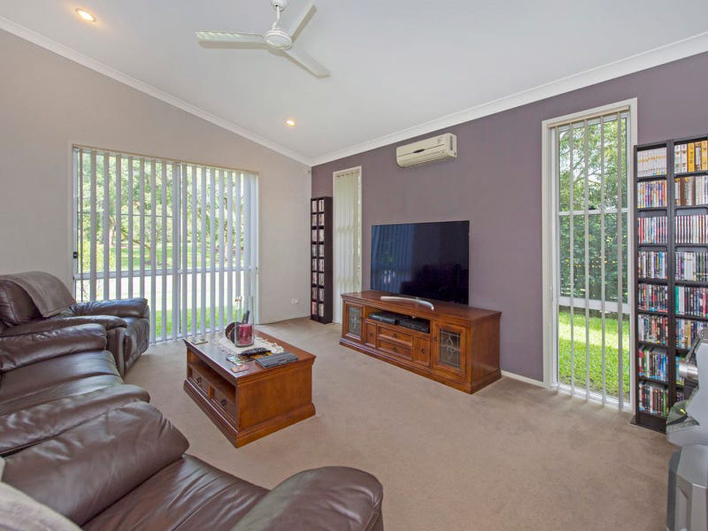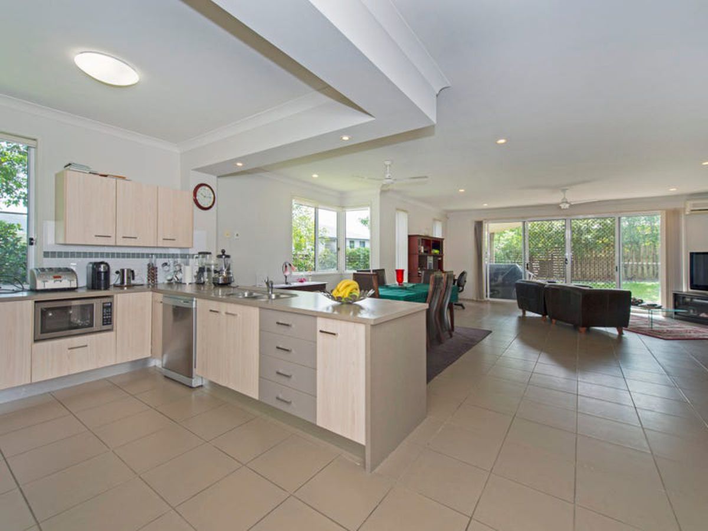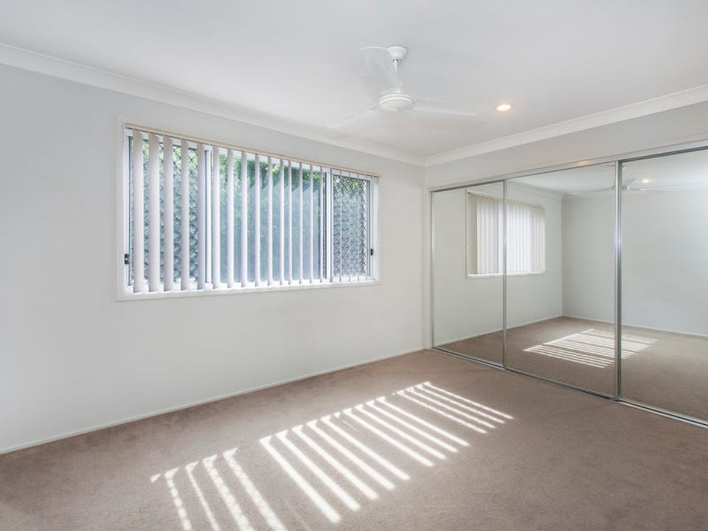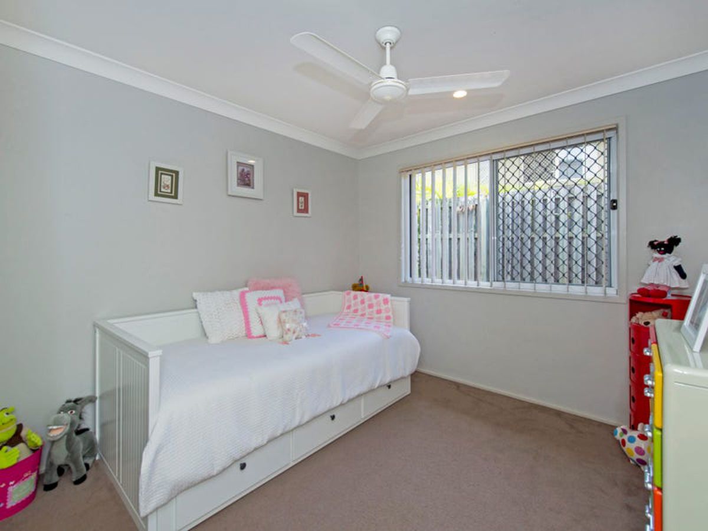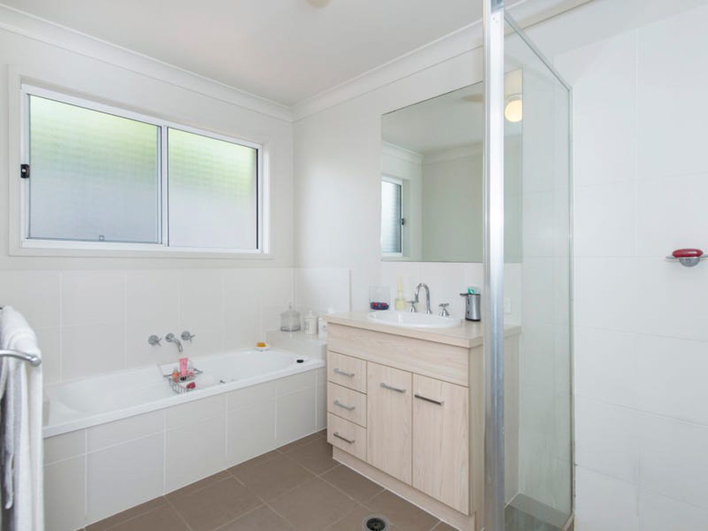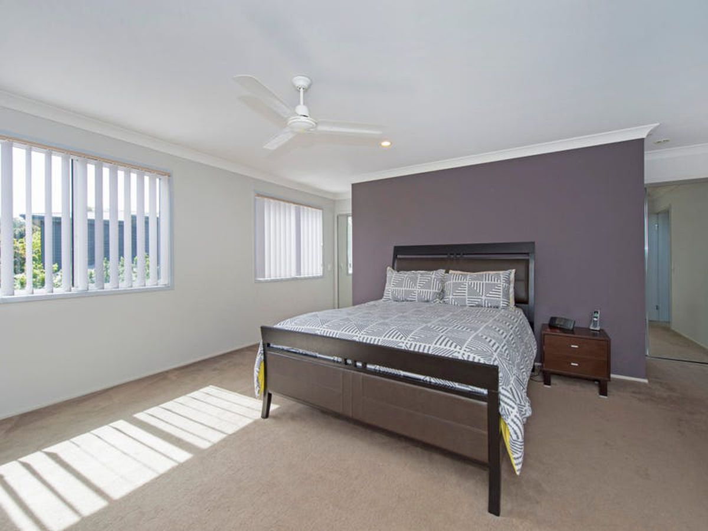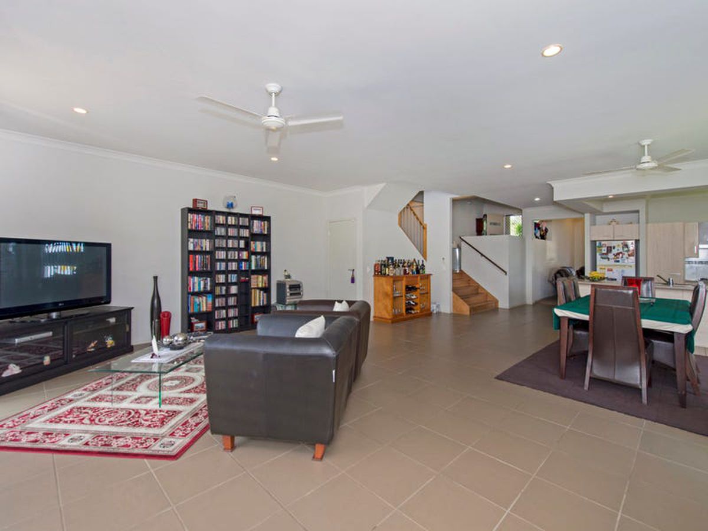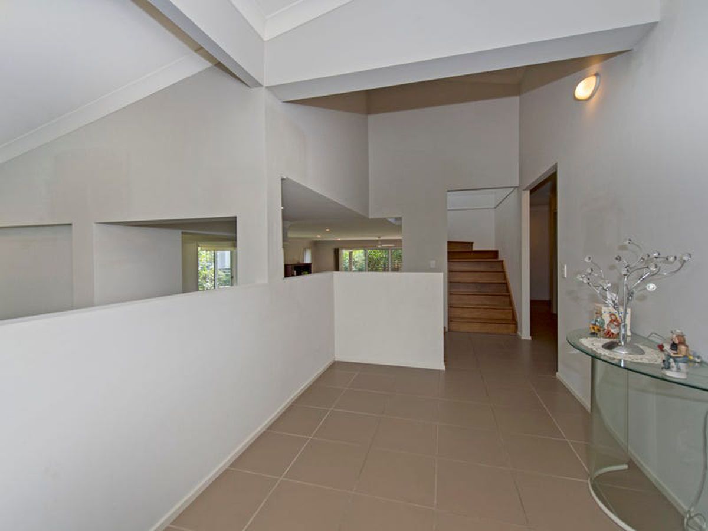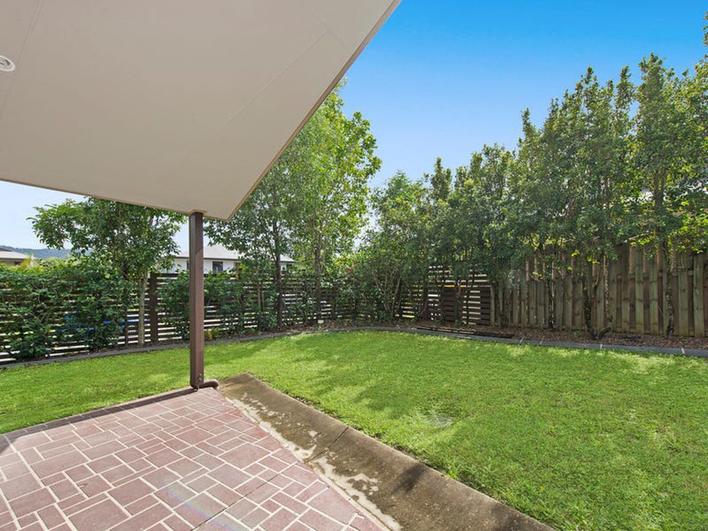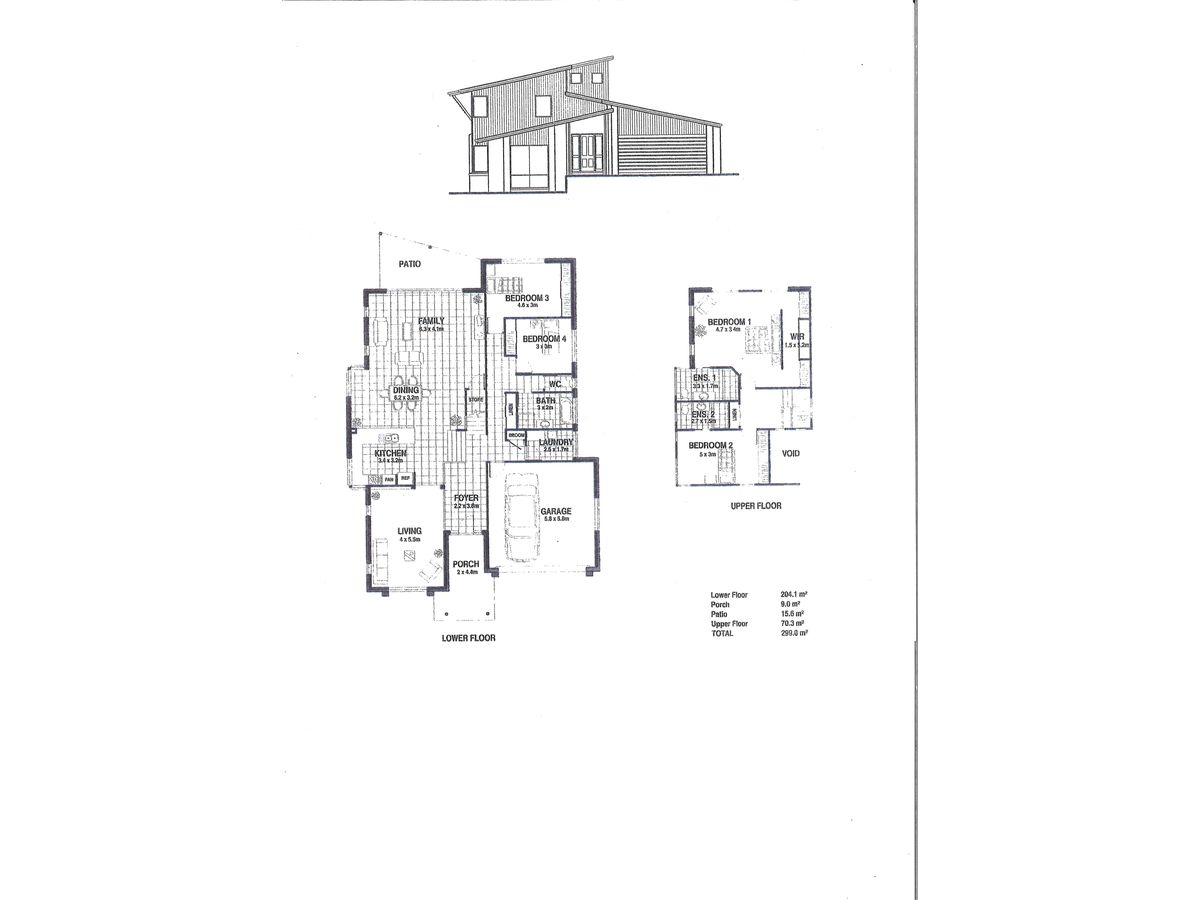Tri-Level Family Home
Once in a lifetime opportunity to acquire a tri-level family home in the sought after Reserve Estate Oxenford.
Offering four bedrooms, two with their own en-suite (upstairs)plus separate bathroom and toilet downstairs (mid-level).
Lower level has huge tiled family / dining / kitchen and formal lounge opening onto a north facing patio.
Natural gas and solar, security screens and alarm system double garage and separate laundry plus potential to extend at rear and add additional bedrooms or family rumpus room.
This 4 bedroom home features:
Top Level
* 2 bedrooms upstairs, both with separate en-suites
* Both bedrooms have ceilings fans and air-conditioners
Middle Level
* 2 bedrooms both with ceiling fans
* Spacious separate Laundry
* Double lock-up auto garage with internal access
Lower Level
* Tiled open plan living area (air-conditioned)
* Separate carpeted lounge area/media room (air-conditioned)
* A welcoming, open plan kitchen with breakfast bar/servery
* Generous under-staircase storage
* Private under-cover patio area at rear
* Security screened throughout
* Security alarm system installed
* Natural gas and Solar HWS
Transport ‘at the door’, stroll to nearby shops and park opposite waiting to be shared with friendly neighbours complement the area.
The low maintenance 650m2 lot allows room for a pool at side capturing the mountain view whilst enjoying the best of the Gold Coast.
All the above and more, call today to book an inspection!
Currently owner occupied, however if seeking an investment a rental expectancy of $550.00 per week is deemed achievable.
Rarely does an opportunity present itself to acquire this family home of this configuration, one of only three specially designed and built in The Reserve Estate, so call for an appointment to view this exceptional home today.
Heating & Cooling
Outdoor Features
Indoor Features
Eco Friendly Features
Mortgage Calculator
$3,078
Estimated monthly repayments based on properties like this.
Loan Amount
Interest Rate (p.a)
Loan Terms

