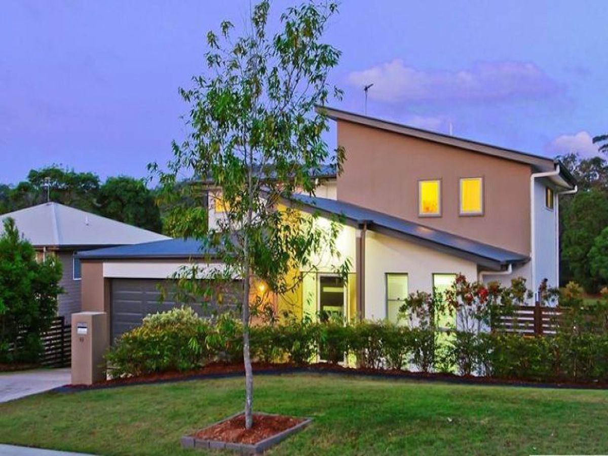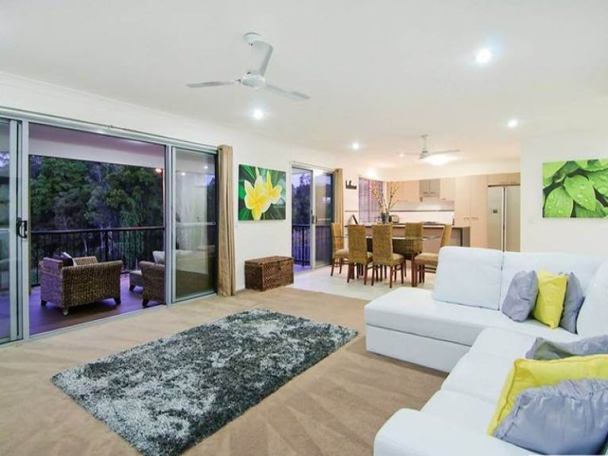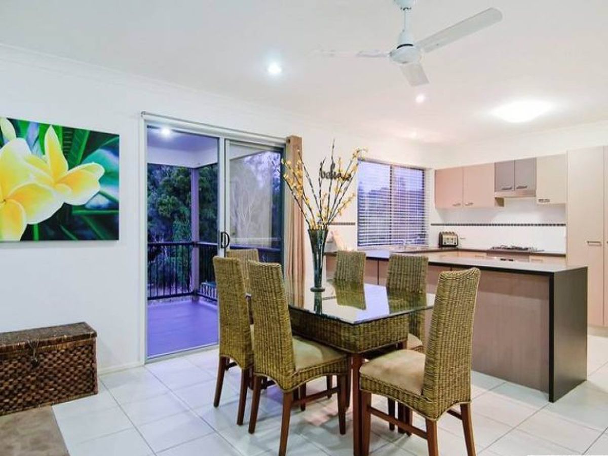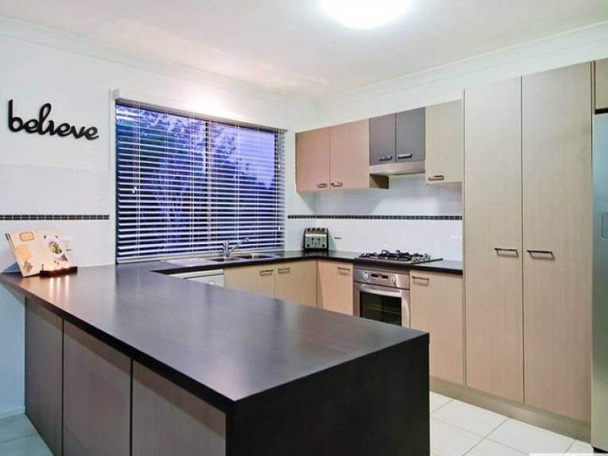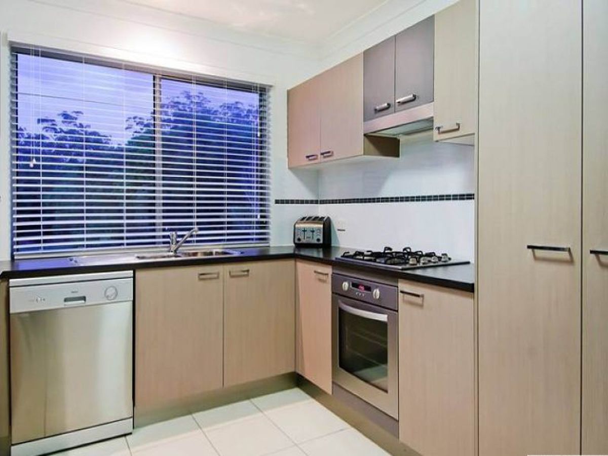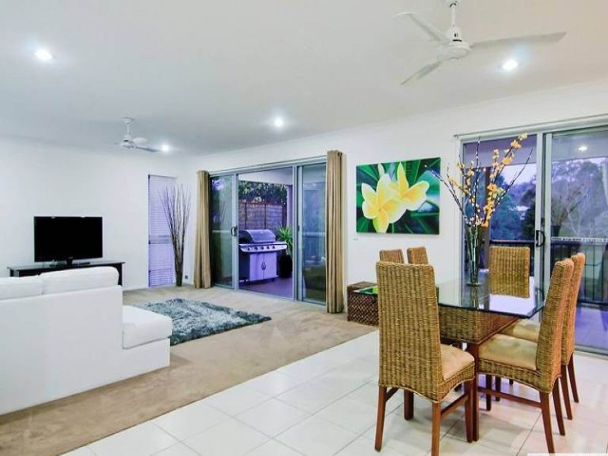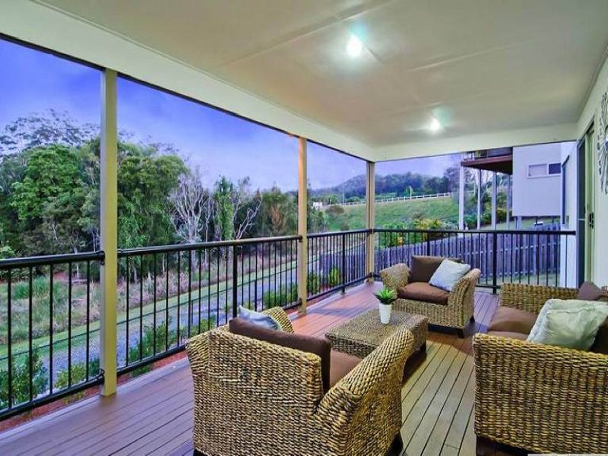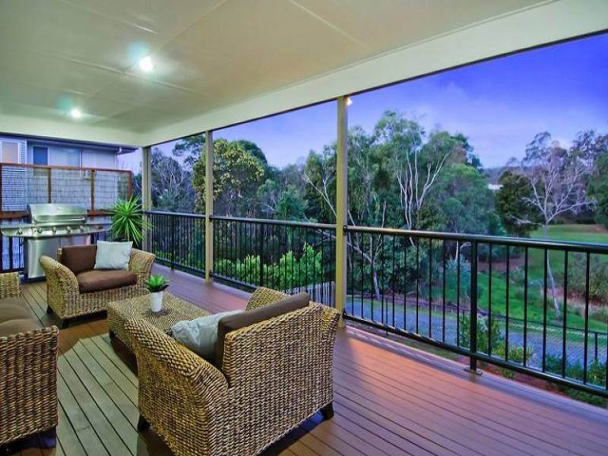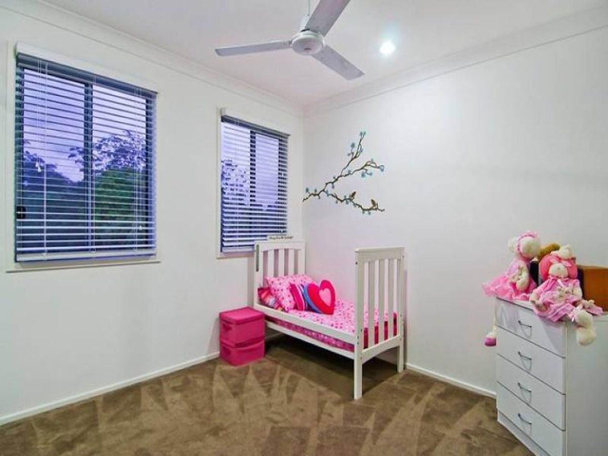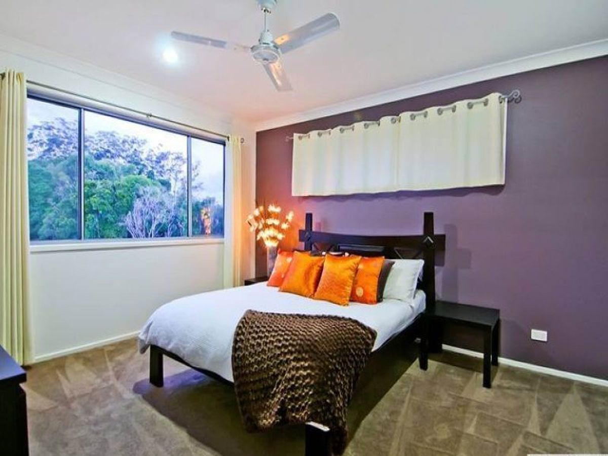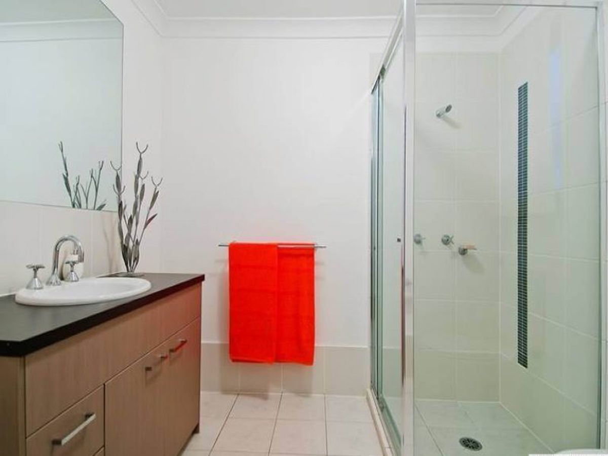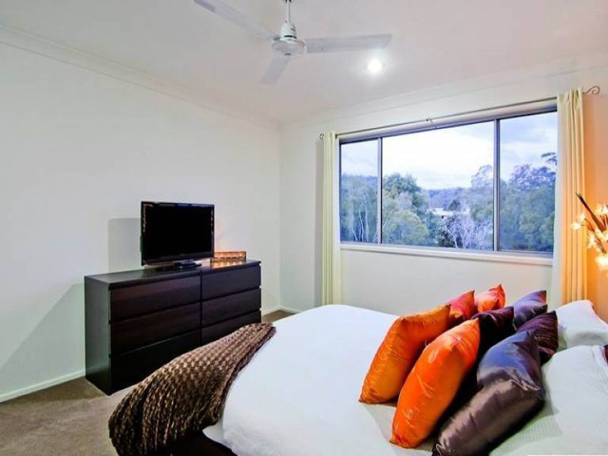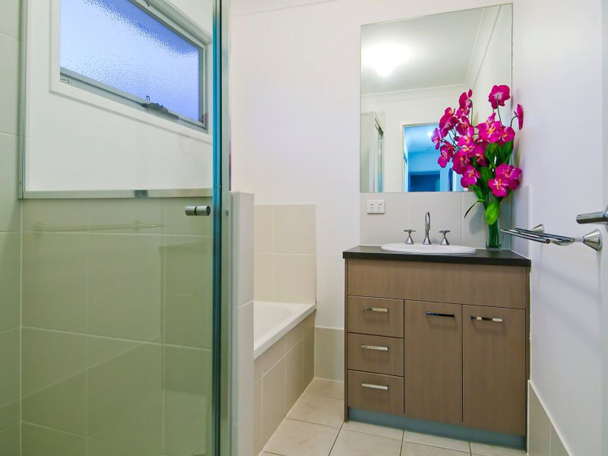A Family Favourite
You have to put this home on your “must see” list! You’ll be charmed with this very private home situated in “The Reserve Estate” Oxenford, set against a spectacular bushland backdrop and has all the comfort one would need.
Open plan living, modern spacious kitchen, carpeted lounge and a tiled dining area. The living areas enjoy easy access to the wide timber deck over-looking bushland, designed to suit occasions from entertaining guests to relaxing after a day at work.
Featuring:
• 3 bedrooms, main with walk-in robe & en-suite
• Study or kids room downstairs
• Open plan living & dining area
• Security screens & ceiling fans through-out
• Separate laundry
• Spacious kitchen with plenty of storage
• Generous fenced yard space for the kids
• Room for storage under the timber deck
• Double auto garage with internal access
• Solar hot water and natural gas
The Reserve Estate is a family friendly estate which is ideally positioned close to transport,
schools, shops and the freeway, so if you want easy living at your door step and if position
and style is important to you, you can’t go past this home.
Pets approved upon application.
For Open House inspections, please ensure you register your attendance in advance prior to the open house so that we can notify you of any changes of time.
Private viewings can be arranged by appointment.

